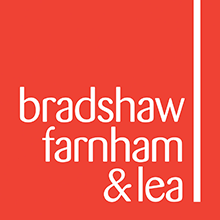3 bedroom Flat/Apartment -Princes Park Mansions, Toxteth, Merseyside, L8 3SA
Offers in excess of £300,000
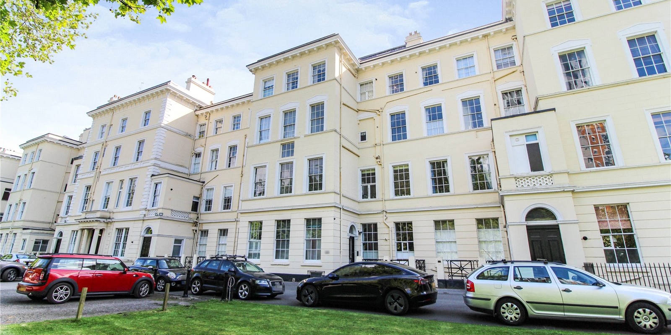
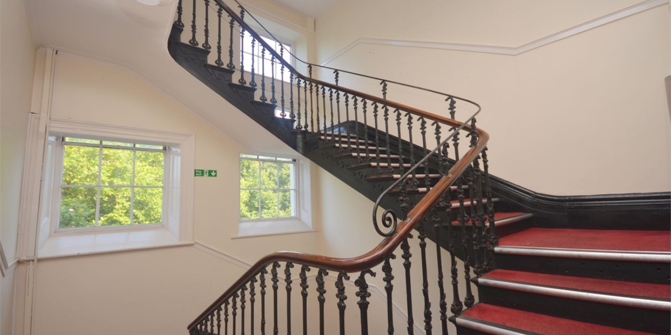
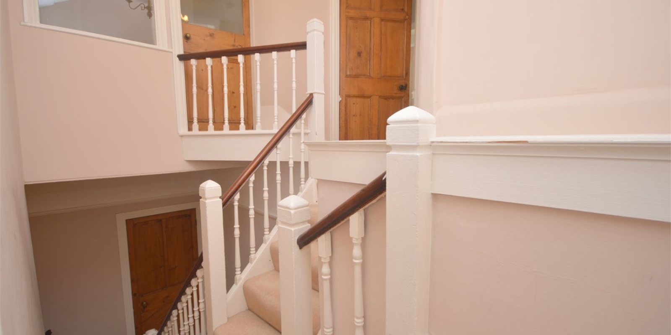
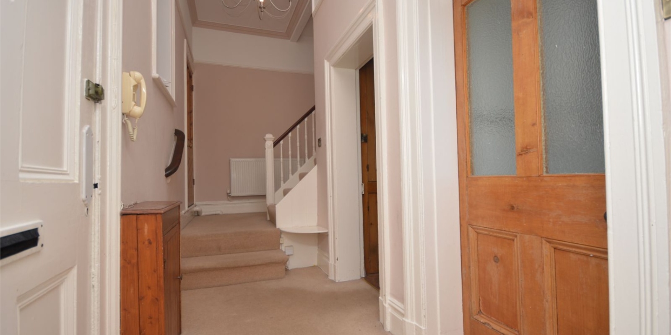
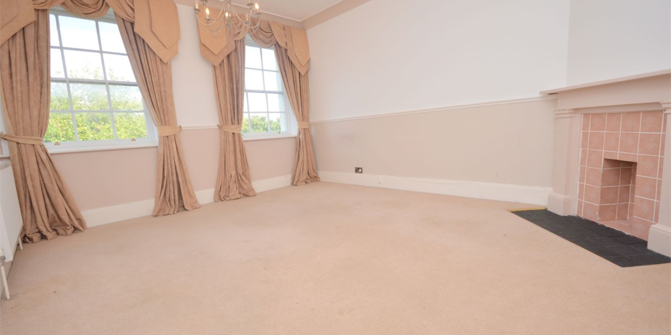
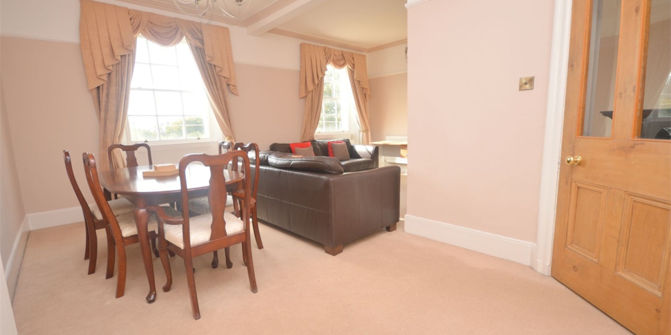
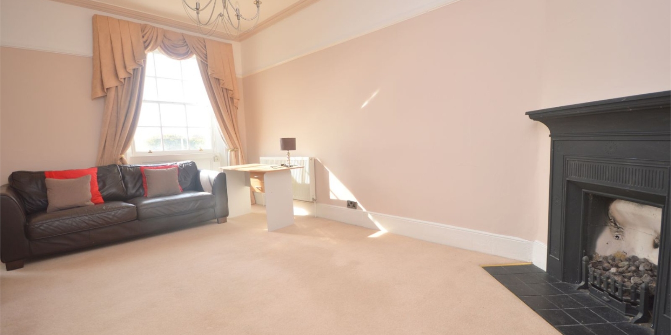
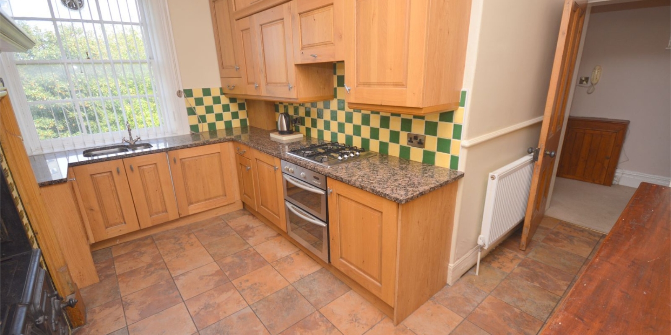
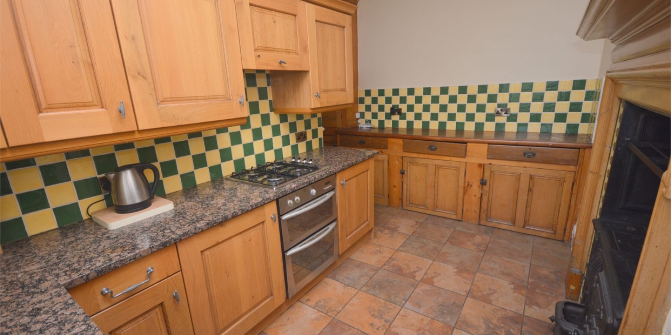
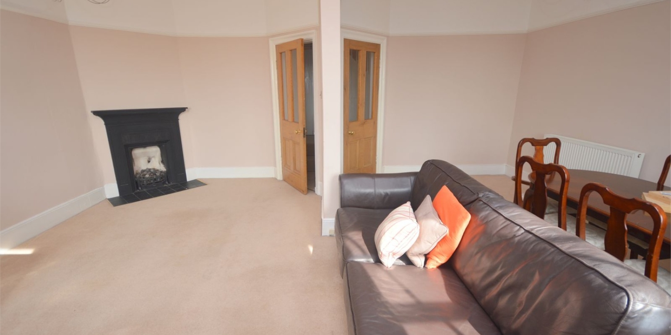
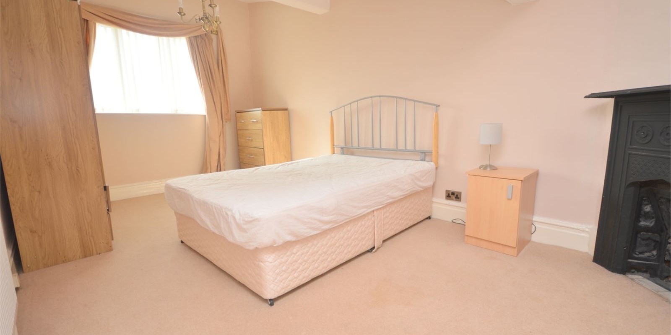
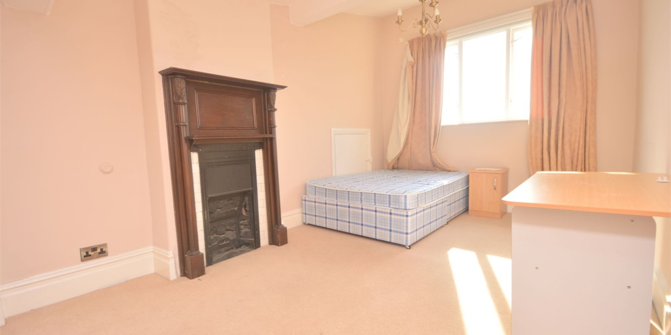
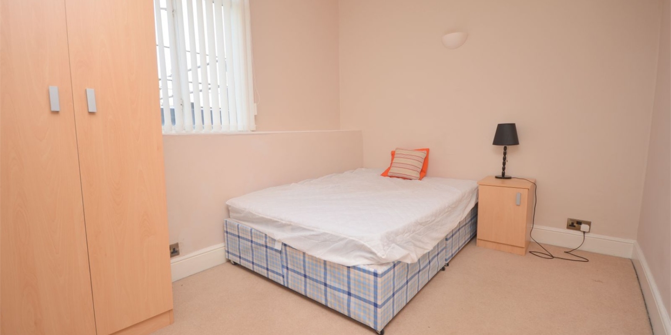
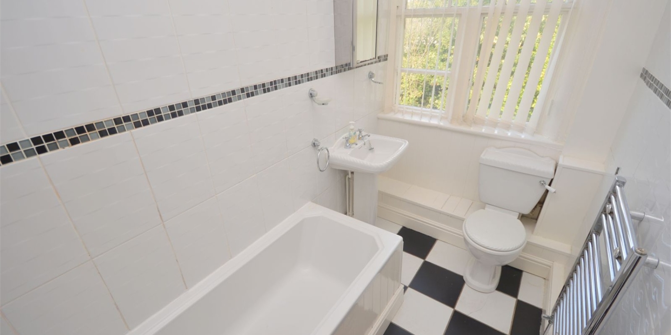
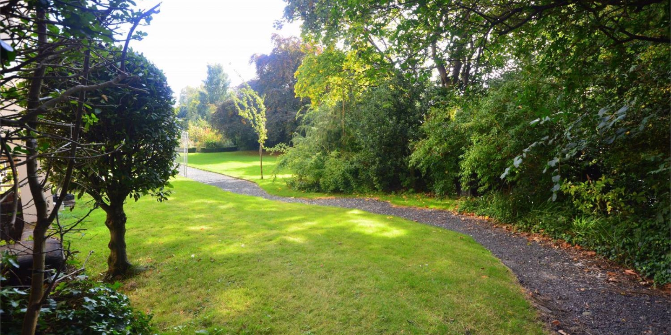
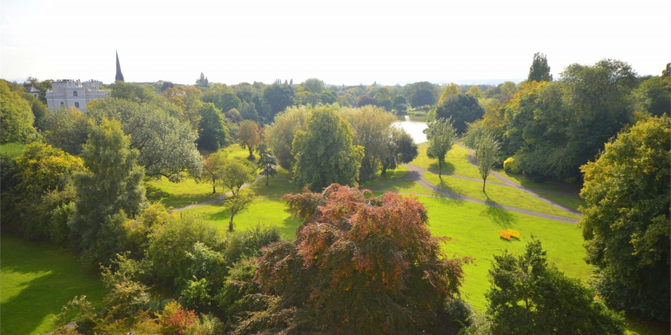
- Three-bedroom apartment
- Two reception rooms
- Dual-aspect views
- Off-street parking
- Secure communal entrance, lift access
- Council tax band: C, Tenure: Leasehold
Tenure: Leasehold
This three-bedroom penthouse duplex, sits over-looking the stunning Princes Park, and benefits from amazing transport links, its proximity to both Allerton road, and the City centre.
The property consists: ample communal parking, beautiful communal grounds, secure communal entrance with intercom, stair access. The property itself consists: entrance hall, three reception rooms, three double bedrooms, fitted kitchen, family bathroom, and amazing views throughout.
The property is a fantastic investment opportunity, as there is high rental demand in the area, or perfect for residential living, with its beautiful vistas, and internal space.
Viewings on this are highly recommended, please contact the office to enquire further.
Lounge - (5.82m x 5.18m) - Two sash windows overlooking the rear aspect with fabulous views across south Liverpool and Welsh Hills, coved ceiling, gas fire place with tiled hearth and radiator.
Dining Room - (4.62m x 3.9m) - Two sash windows overlooking the front elevation, fire place with decorative surround and tiled hearth, coved ceiling and radiator.
Kitchen - (4.2m x 3.96m) - Fitted kitchen with a range beech wood wall drawer and base units, granite work surfaces over, decorative cast iron range oven, integrated gas oven, four ring gas hob, extraction hood over, one and half bowel stainless steel sink, integrated fridge freezer, washing machine and dish washer. partially tiled walls and floor, coved ceiling, and window to the front elevation.
Bathroom - (2.74m x 1.55m) - Fitted three piece suite comprising of a bathroom with shower head attachment over, wash hand basin, WC, towel radiator, fully tiled walls and floors, coved ceiling, extractor fan and window to the front elevation.
Landing - Split level landing, double glazed Velux window to the front elevation and access to three double bedrooms and study.
Bedroom One - (5.28m x 2.92m) - Double glazed window to the rear elevation, open fire place with decorative surround, door to eaves storage and airing cupboard.
Bedroom Two - (5.28m x 2.95m) - Double Glazed window to the rear elevation, open fire place with decorative surround and radiator.
Bedroom Three - (3.73m x 2.82m) - Double glazed window to the front elevation, two wall mounted light fittings and radiator.
Study - (2.5m x 1.55m) - Double glazed window to the front elevation and radiator.
Outside - Large landscaped communal garden with access to the rear elevation and large communal car park provided to the front of the property.
Stamp Duty Calculator
• This calculation assumes that the purchase of the property will NOT result in owning two or more properties.
Mortgage Calculator
The LTV (loan to value) of this mortgage is 90%.
Contact your local branch if you have any Mortgage enquiries.
