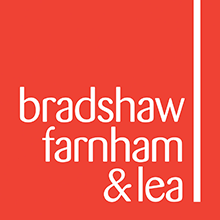3 bedroom House -Sundial Place, Lydiate Lane, Thornton, Merseyside, L23 1TP
£270,000
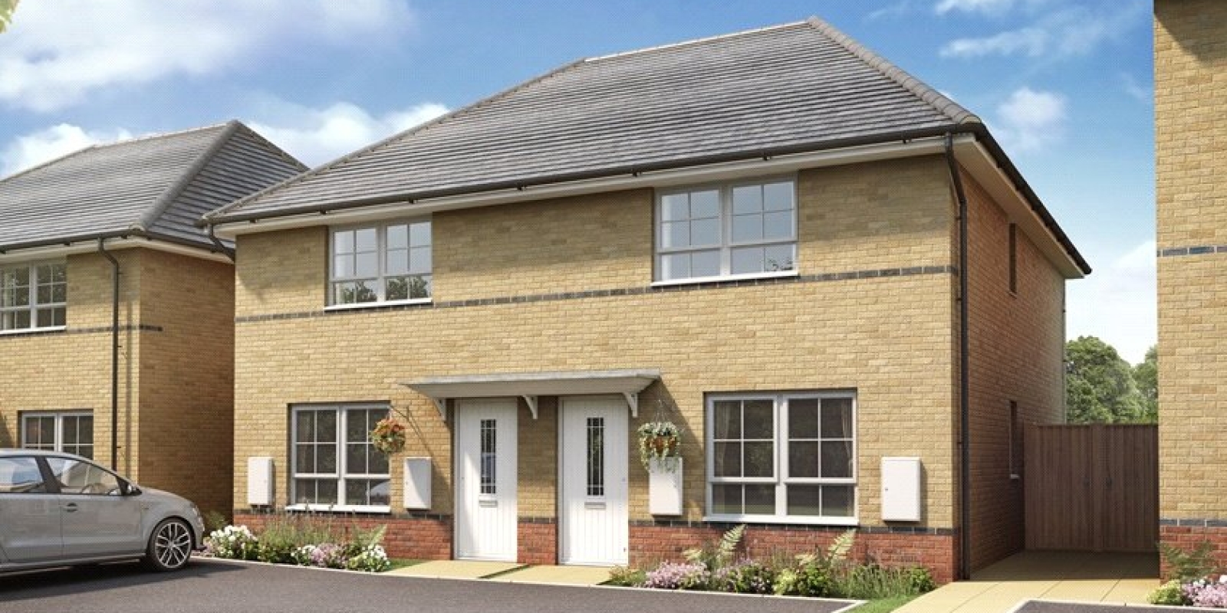

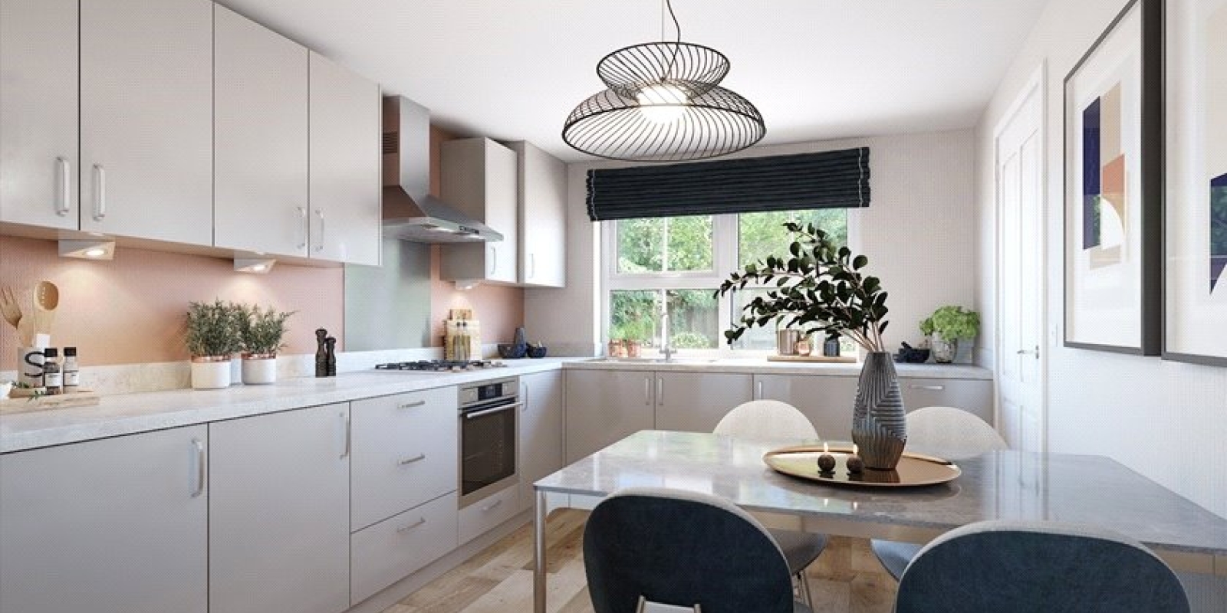

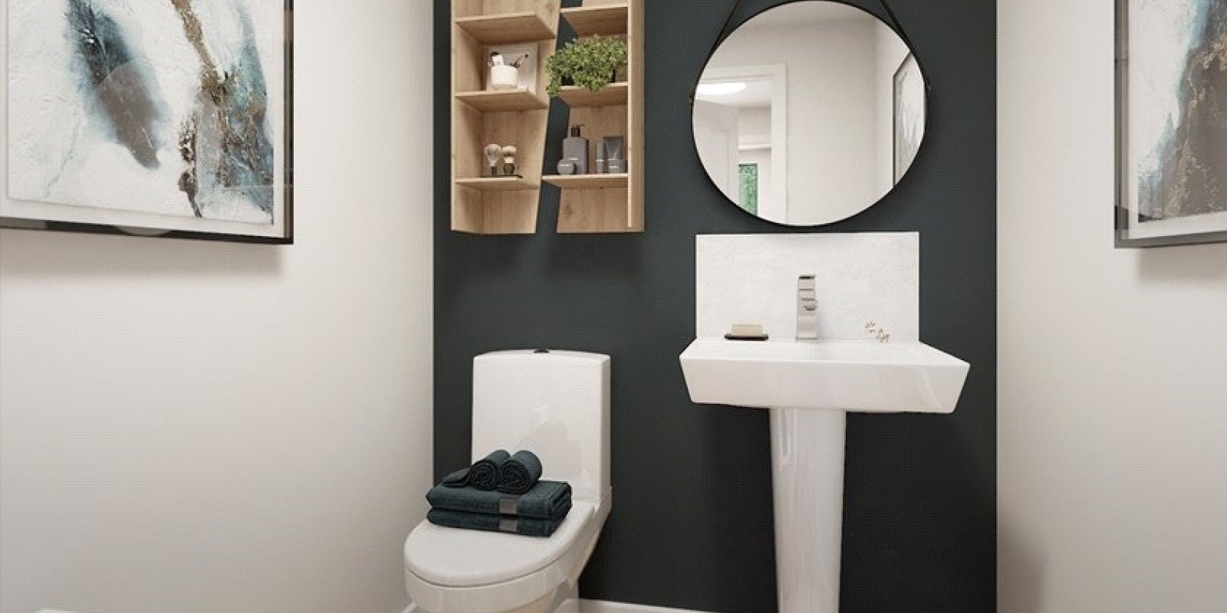

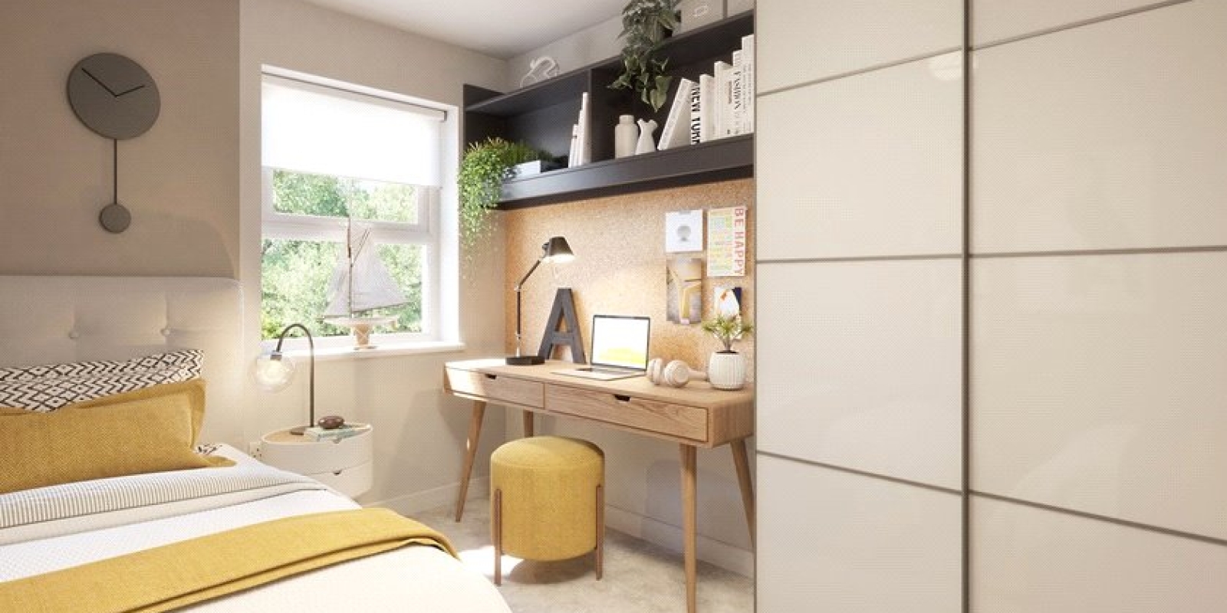
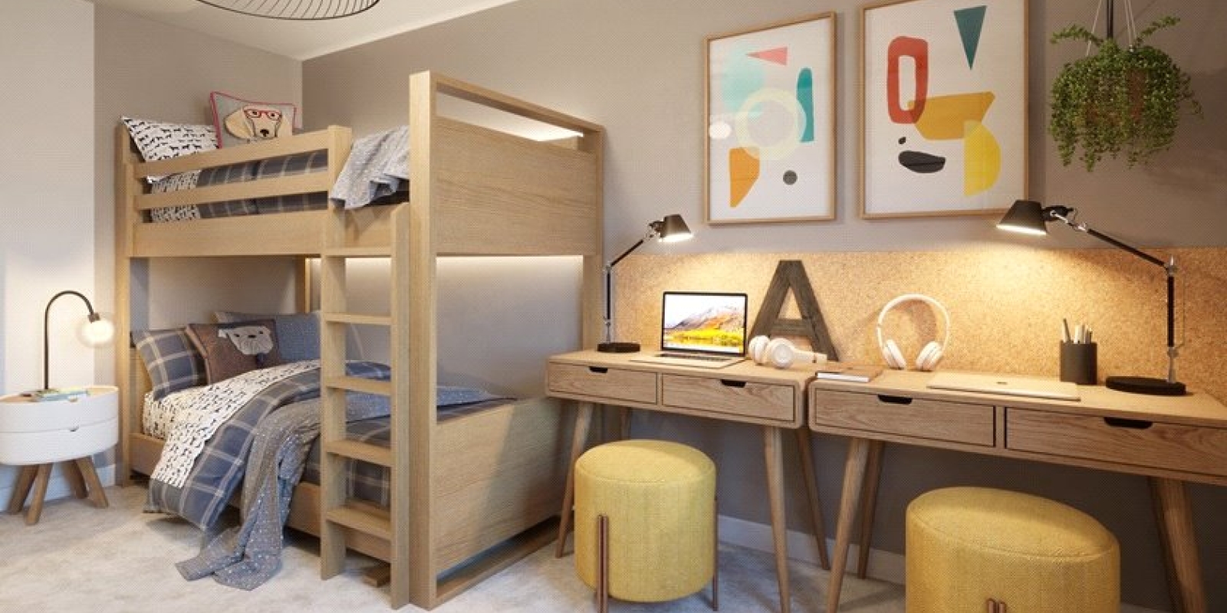

- Semi-detached Home
- Open plan kitchen/diner
- Large rear garden
- Bright & spacious lounge
- One double & two generously sized single-bedrooms
- Comfortably work from home
Tenure: Leasehold
Inside The Woodbury consists of a spacious front lounge, an open plan/kitchen diner to the rear, and a downstairs WC.
To the first floor there is a double-bedroom, two single-bedrooms, either of which could be used as a study, or home workspace, and a family bathroom.
Externally, there is off-road parking to the front, side access, and to the rear a generously-sized garden.
Please contact us to enquire further.
Room Dimensions:
1st Floor:
Bathroom - 2319mm x 1893mm (7'7" x 6'2")
Bedroom 1 - 4613mm x 3585mm (15'1" x 11'9")
Bedroom 2 - 4139mm x 2352mm (13'6" x 7'8")
Bedroom 3 - 3028mm x 2173mm (9'11" x 7'1")
Ground Floor:
Kitchen / Dining - 4693mm x 2962mm (15'4" x 9'8")
Lounge - 4613mm x 4386mm (15'1" x 14'4")
WC - 1841mm x 1489mm (6'0" x 4'10")
Stamp Duty Calculator
• This calculation assumes that the purchase of the property will NOT result in owning two or more properties.
Mortgage Calculator
The LTV (loan to value) of this mortgage is 90%.
Contact your local branch if you have any Mortgage enquiries.
